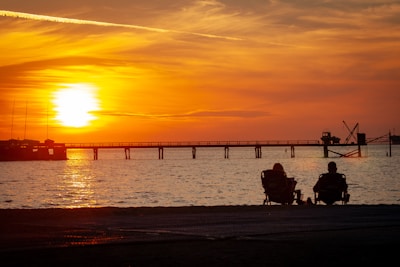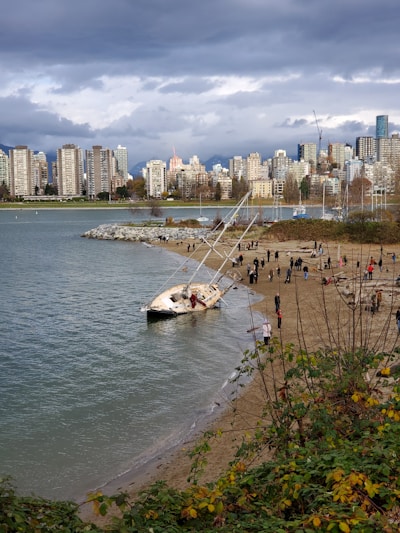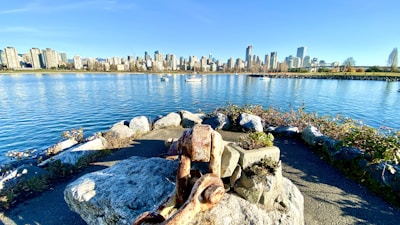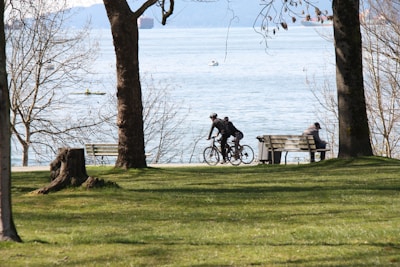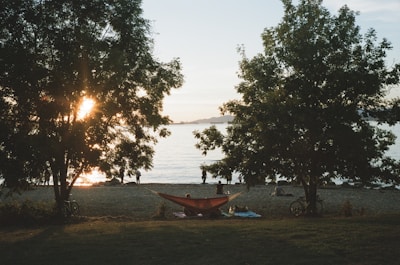Grafton is a hamlet located 10 minutes east of Cobourg. The community is a smaller village that is close to both the 401 and Lake Ontario. Originally called Grover’s Tavern, the area is home to a wide variety of heritage buildings and homes, including the Grafton Village Inn, which is a restaurant and Bed and Breakfast located in the downtown core.
The area is known for its spacious lots, larger homes and proximity to Lake Ontario.

